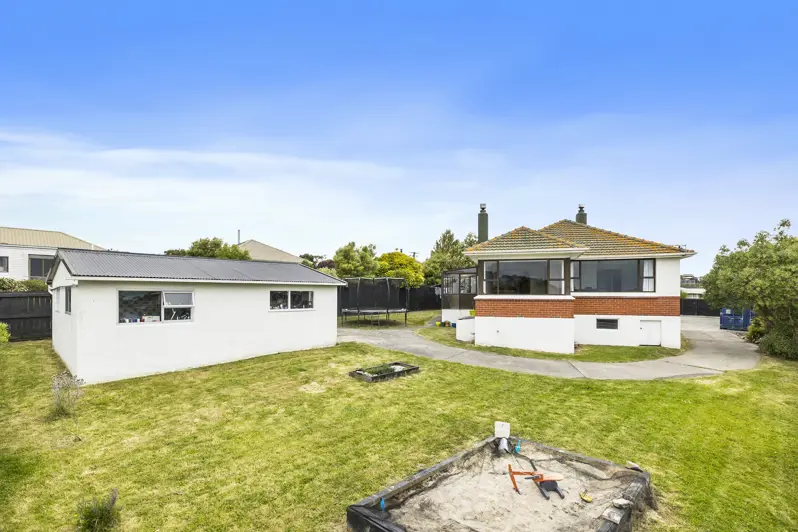21 Archibald Street, Waverley, Dunedin
price TBC
3
1
2



Vendors have priced to sell!
Perfectly positioned on a fully fenced 1023 m2 section, this three-bedroom one-bathroom solid brick home offers a fantastic opportunity for families and first home buyers alike to purchase in popular Waverley. This home features a very functional and versatile layout with a galley style kitchen and dining room including a butler's pantry which flows effortlessly through to a large conservatory, ideal for morning sun and a tasty breakfast. From the separate lounge, the central hallway gives you access to the three bedrooms. The bathroom has been centrally located for ease of living and features a free-standing shower, vanity, and a separate toilet. The home has excellent heating options throughout with a wood burner and two heat pumps. At the rear of the property, you have a large section perfectly suited to families and gardeners alike. One of the great features of this property is the off-street parking and choice of two separate garages, one located at the front of the property, the other to the rear, with a powered workshop space and an area for a potential office or sleepout. Homes in this location and this well presented are always in hot demand.
Chattels
21 Archibald Street, Waverley, Dunedin
Web ID
DNU106631
Floor area
122m2
Land area
1,012m2
District rates
$2985.18 pa
Regional rates
$375.64pa
LV
$205,000
RV
$495,000
3
1
2
price TBC
View by appointment
Contact






