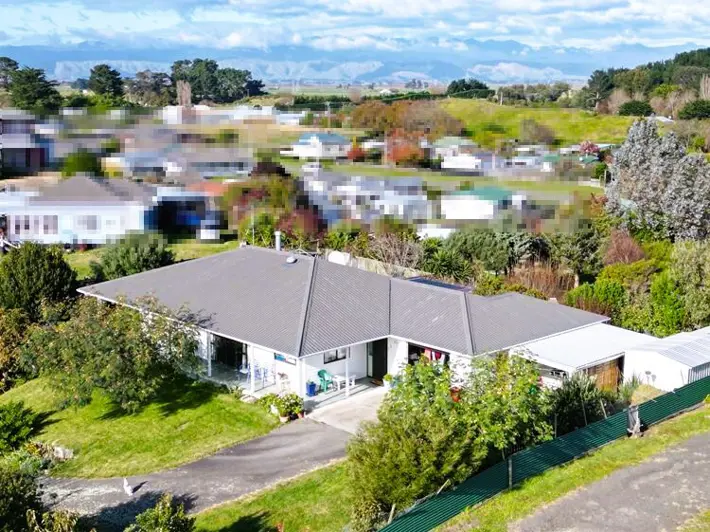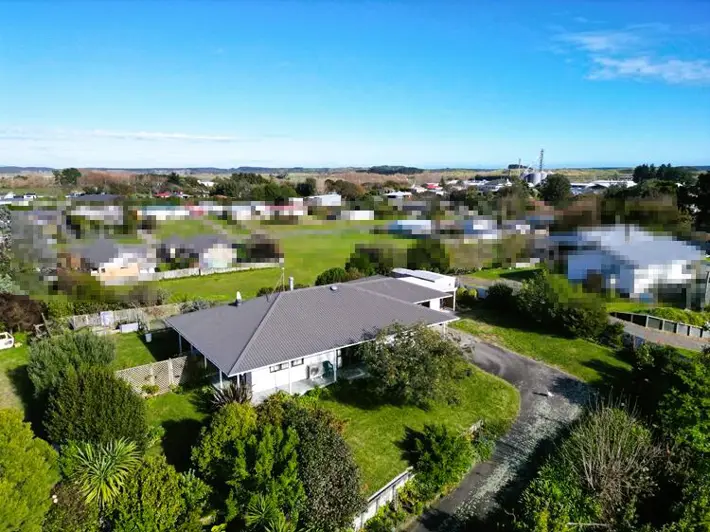42B Union Street, Foxton, Horowhenua
price TBC
3
2
1



Realistic vendor on the move
Welcome to this fantastic property nestled in the heart of tranquilly. With an RV price of $750,000, this is a great buy. This three-bedroom home, situated on an elevated, dry 1648 m2 (approx.) section, boasts views of the ranges, Foxton township, and the lit-up windmill in the evening. As you step inside, you'll be greeted by an open-plan living space with a seamless flow between the indoors and outdoors. With ranch sliders adorning most rooms, you can effortlessly step onto the patio or rear entertaining area and immerse yourself in the serenity of the garden that offers various fruit-bearing trees all year round to help reduce your grocery spend. The heart of this home offers a haven for relaxation and entertaining. The open-plan living area is the ideal space for creating memories with loved ones, while the kitchen ensures that culinary delights are always within reach. Retreat to one of the three bedrooms, with the master featuring its very own ensuite bathroom for your convenience. Internal access garage, with the bonus toilet. A concrete-floor carport offers multiple parking options. Tucked away from the hustle and bustle, you can relish in the peace and tranquilly that this private oasis offers. Whether you're enjoying a quiet morning coffee on the patio or hosting a gathering with friends, this property provides the ideal backdrop for a life well lived. Don't delay with this one; call today to arrange a private viewing.
Chattels
42B Union Street, Foxton, Horowhenua
Web ID
FTU163592
Floor area
156m2
Land area
1,648m2
District rates
$3,390.12pa
Regional rates
$522.36pa
LV
$260,000
RV
$750,000
3
2
1
price TBC
View by appointment
Contact






