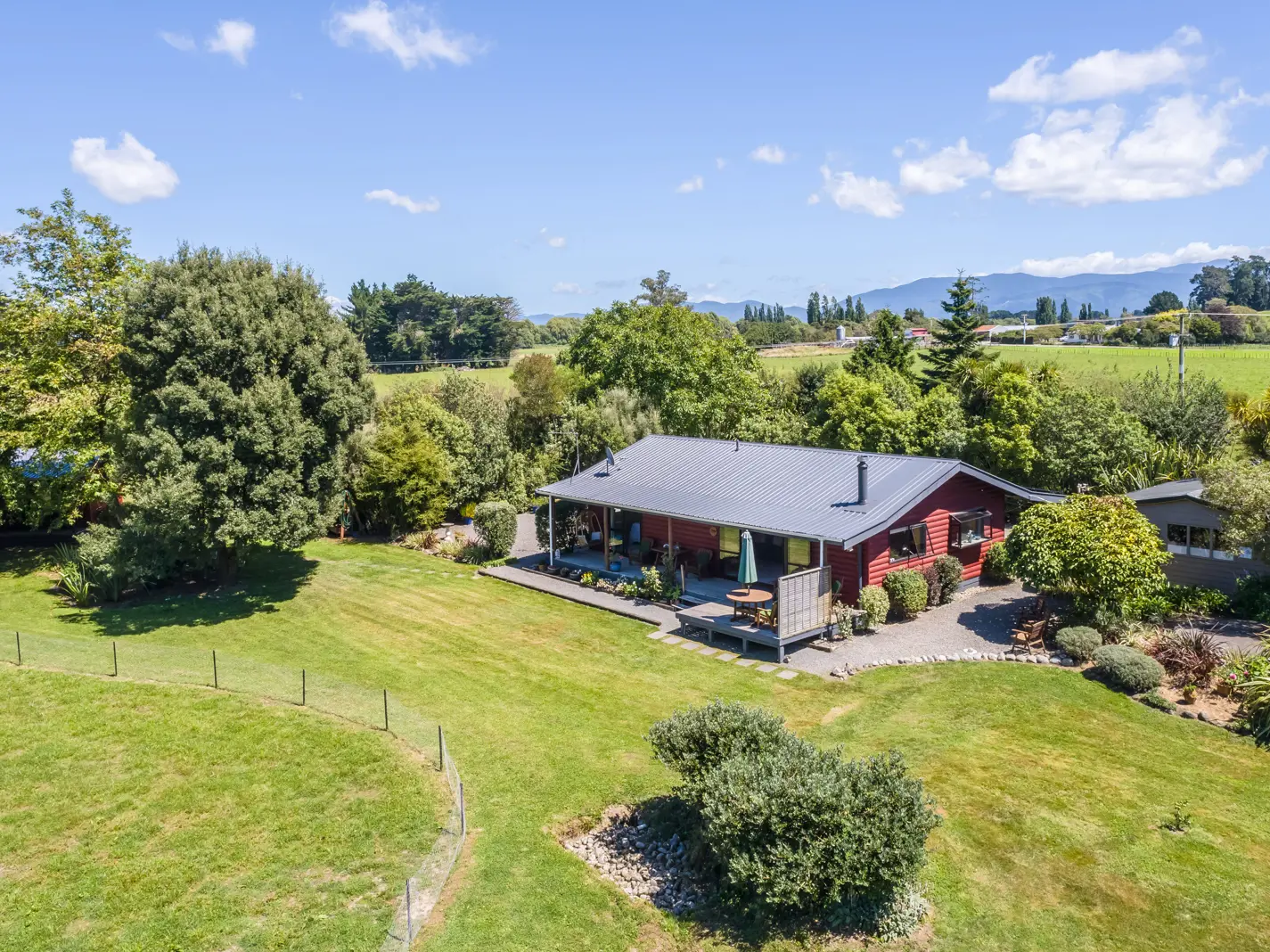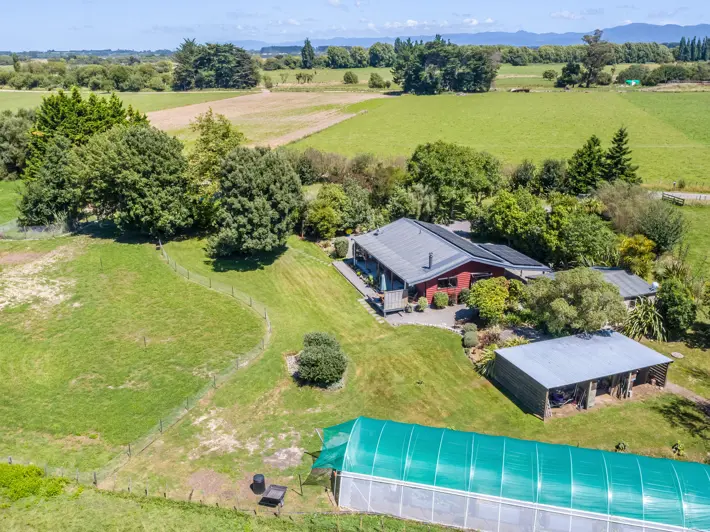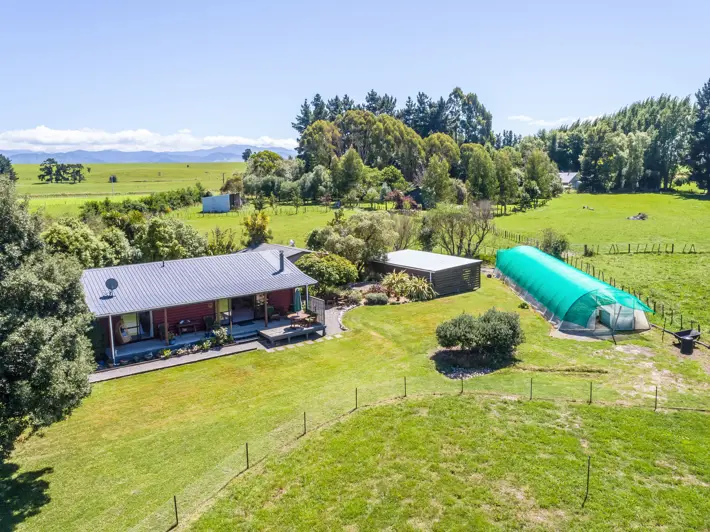501 Waihakeke Road, Carterton
price TBC
2
1
1



Peaceful self sustainable living
Enjoy rural lifestyle living whilst still being close to town with this well-presented off-the-grid oasis. Some of the features include: • High stud, open plan kitchen, dining, and living area that amplify the feeling of calm and spaciousness • Extra-large verandah and a lovely deck that extends the living space outdoors • Master bedroom with views and sliders to the front verandah. • Second bedroom and good-sized family bathroom with bath and separate shower • Infinity gas hot water, garaging with large store room, and convenient carport PLUS ample parking space for a caravan or motorhome • Generous 30m2 separate sunny studio with verandah, making it the perfect space for a home office, rumpus, hobbies, or guest room. • Impressive service facilities for sustainable living, including a chicken coop, bore, 22,000L water tank, 3-stage water filter, 3-bay utility shed, wood burner, generator, fruit trees, and a 108sm2 Tunnel House filled with fresh produce. • Power bills are essentially non-existent with a whopping twenty-seven 415-watt solar panels with a 15.4kw lithium battery! • Positioned between Carterton and Greytown for easy access to town amenities. And much more! This 6,000m2 (approximate) property offers a serene and peaceful lifestyle opportunity, weekend retreat, stunning holiday home, or peaceful off-the-grid oasis. So don't delay, and get in touch today.
Chattels
501 Waihakeke Road, Carterton
Web ID
GL114151
Floor area
83m2
Land area
0.6 ha
District rates
$2250.30pa
2
1
1
price TBC
View by appointment
Contact







