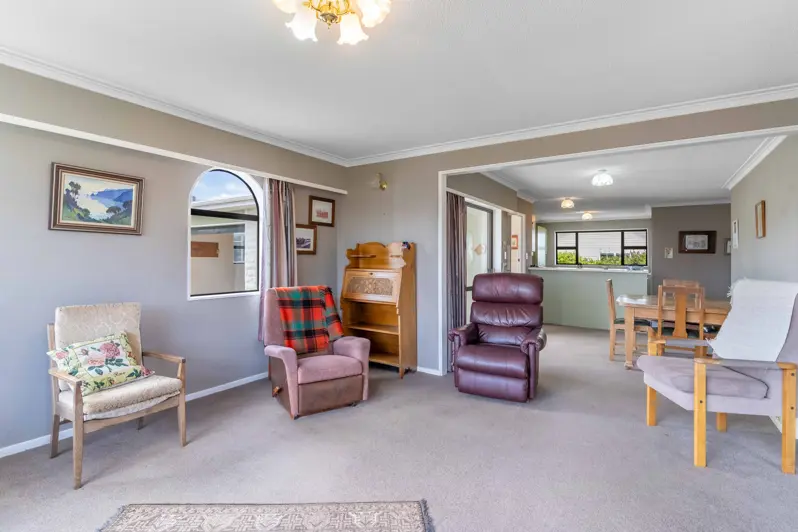1 Gow Street, Winton, Southland
price TBC
3
1
2



It's a given on Gow
Step beyond the unassuming facade of this 1980's home, and you'll be greeted by a spacious 240m2 (approx) floorplan that defies expectations. Prepare to be pleasantly surprised by the generous living spaces and homely comforts that await you. The large kitchen provides endless bench space and an abundance of storage. Discover versatility in design with two distinct living spaces, perfect for creating intimate retreats or hosting lively gatherings. Three comfortable bedrooms with robes soak up the afternoon sun. Bathroom with vanity and bath, separate toilet and separate shower room. The large double garaging is a true asset, offering not only shelter for your vehicles but also internal access, access to the clothesline, ample storage space, and a second toilet with a wash area - it seamlessly combines functionality with utility. With a delightful garden and tunnel house, the outdoors will be equally enjoyed. Tucked away on a short street with only two other homes, set back from the main road to maintain privacy while still having the option to observe the world passing by. Don't miss the chance to make this hidden gem your own.
Chattels
1 Gow Street, Winton, Southland
Web ID
WNU175220
Floor area
240m2
Land area
671m2
District rates
$3,736.25pa
Regional rates
$358.02pa
LV
$165,000
RV
$520,000
3
1
2
price TBC
View by appointment
Contact






