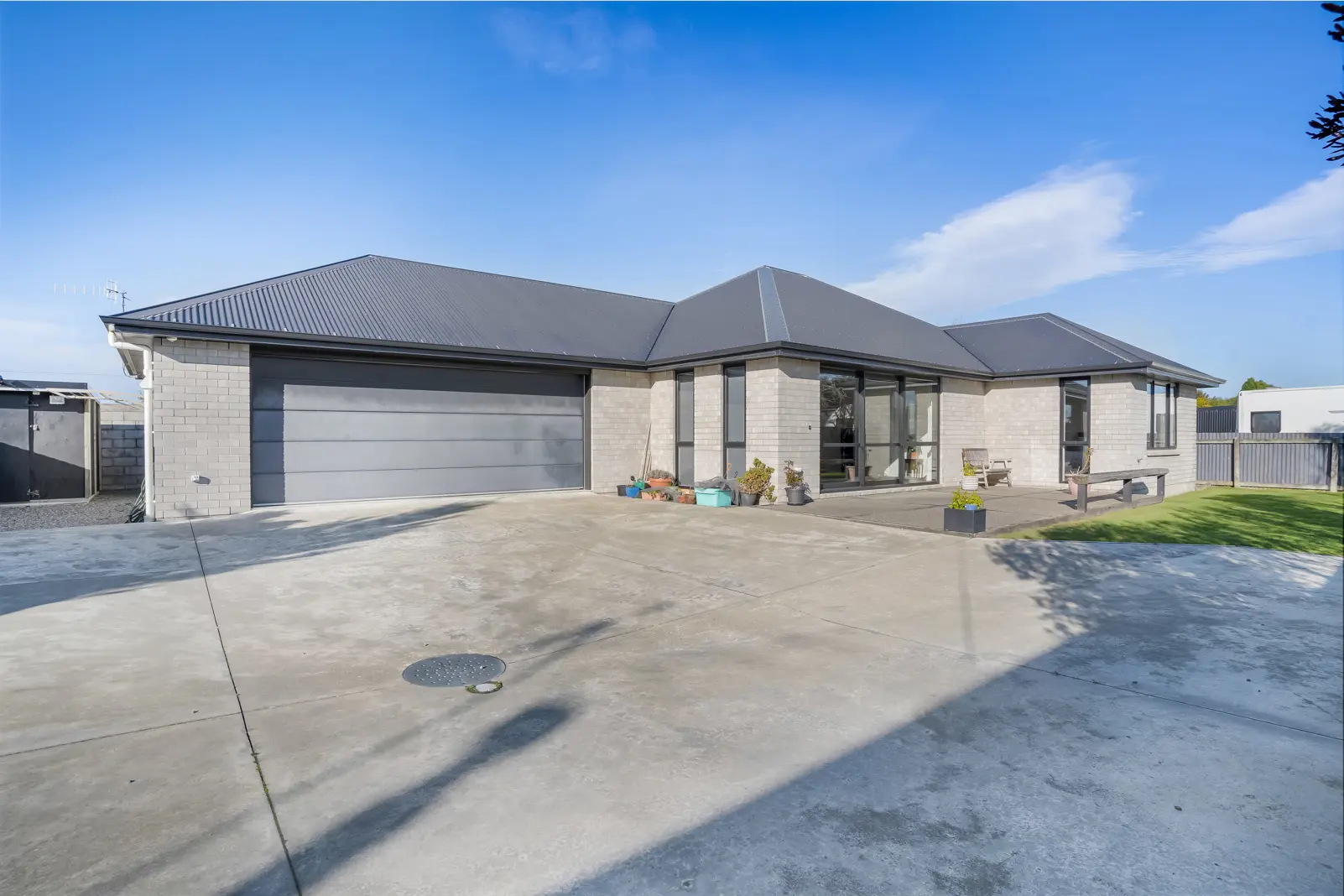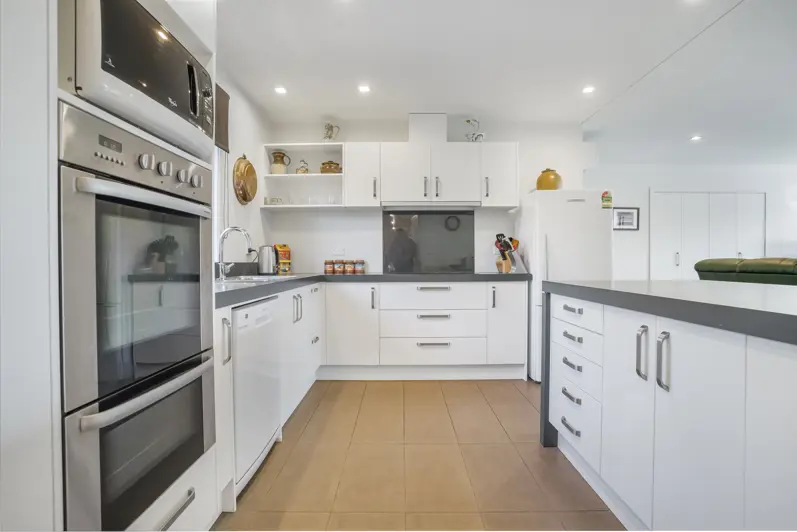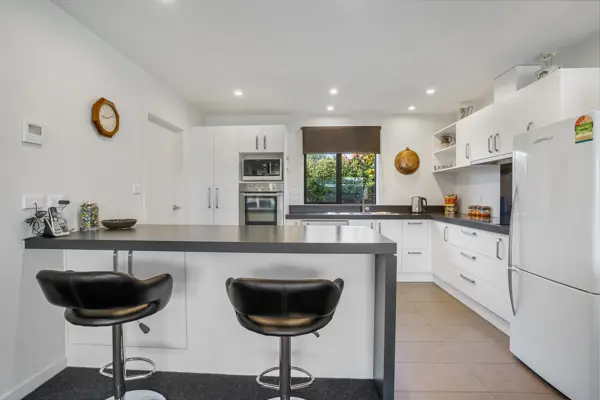150 Mackenzie Street, Winton, Southland
Buyers $700,000+
3
2
2






+8
Effortless modern living in a spacious design
Step inside and be impressed by the modern and spacious interior of this home. Offering comfort, space and functionality, this property ticks all the boxes for a wide range of buyers. The well-appointed kitchen interconnects seamlessly with the open plan living area – perfect for entertaining guests or spending quality time with the family. The large north facing stacker doors allow natural light to flood the space, creating a warm and inviting atmosphere and great access to outdoor living. An office space is conveniently positioned (behind doors) in the living room which is practical for those who work from home. Three good-sized bedrooms include the master bedroom, complete with an ensuite and walk-in wardrobe. For everyday use bathroom facilities are complete with a standalone shower and a separate bath, separate toilet. There is a dedicated laundry and a spacious double garage with abundant storage solutions and internal access for ease and security. A handy powered garden shed is great for weekend projects, workshop or garden tools. There is an abundance of electrical points inside the house and garage as well as three outdoor electrical points for all your tech, tools and everyday life. With ample storage throughout the home, there is plenty of room for all our belongings. With secure fencing and low maintenance gardens, this home offers a private and relaxed lifestyle. Enjoy your own space without the hassle –just move in and start living!
Chattels
150 Mackenzie Street, Winton, Southland
Web ID
WNU212785
Floor area
188m2
Land area
596m2
District rates
$4,513.73pa
Regional rates
$523.08pa
LV
$155,000
RV
$630,000
3
2
2
Buyers $700,000+
Upcoming open home(s)
Contact

















