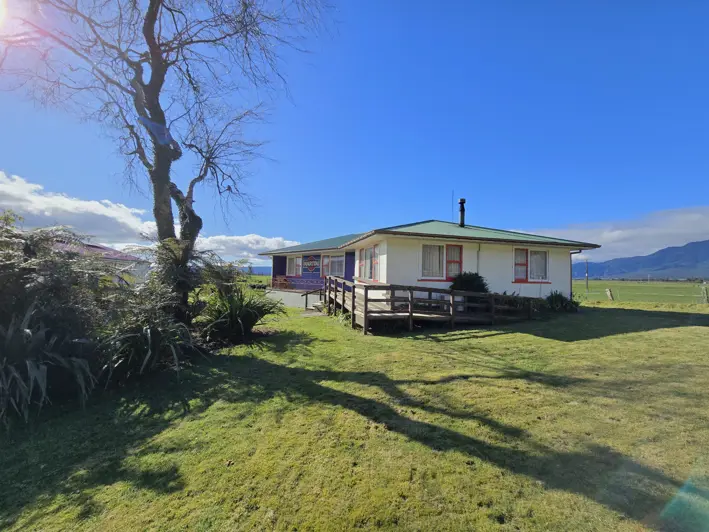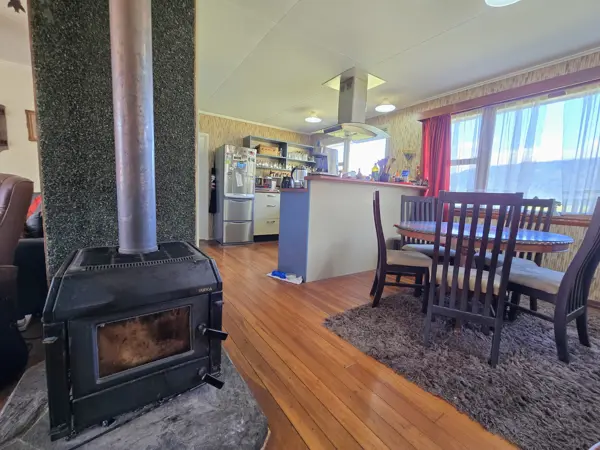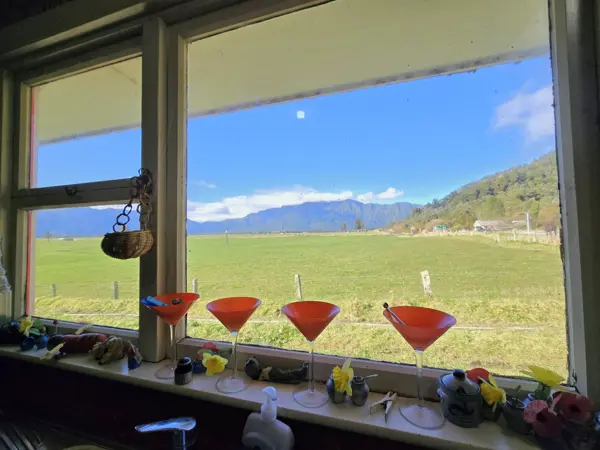18 And 22 Harihari Township Road, Harihari, Westland
$515,000
3
1
1






+20
A unique piece of Harihari history
Set in the heart of the picturesque rural community of Harihari, this 140m2 1960's three bedroom home offers a unique lifestyle opportunity nestled on the main road and surrounded by stunning countryside views. Key features of the home include a multi-fuel Yunca fire with wetback, a heat pump, open-plan living, underfloor and ceiling insulation, town water supply, septic tank and a detached garage. What truly sets this property apart is the historic Category 2 heritage building - a well-recognised local landmark that has operated as a craft shop for more than 40 years. The building is equipped with 14 solar panels and a heat pump, combining character with modern efficiency. Purchasers have the opportunity to continue its creative legacy or adapt the space to suit their own vision and future use. Harihari is home to an area school (years 1-13), medical centre, cafe and convenience store - and with fishing and hunting close-by, it's perfect for outdoor enthusiasts. And with the adjacent 769m2 section included the scope for development or lifestyle expansion is right at your fingertips. Don't miss this rare opportunity to own a slice of West Coast history.
Chattels
18 And 22 Harihari Township Road, Harihari, Westland
Web ID
HKU208052
Floor area
140m2
Land area
2,336m2
District rates
$4,428.70pa
Regional rates
$292.19pa
LV
$95,000
RV
$475,000
3
1
1
$515,000
View by appointment
Contact






























