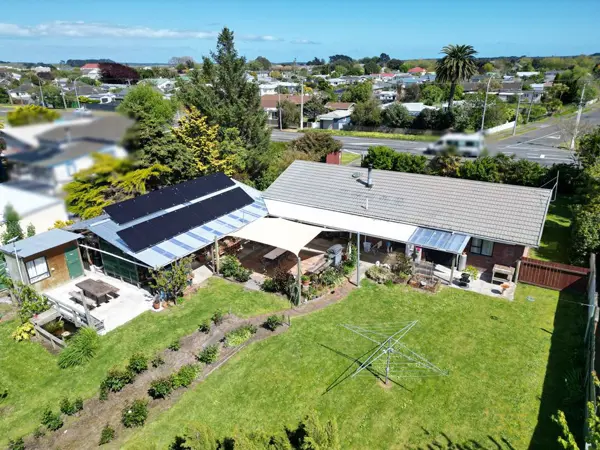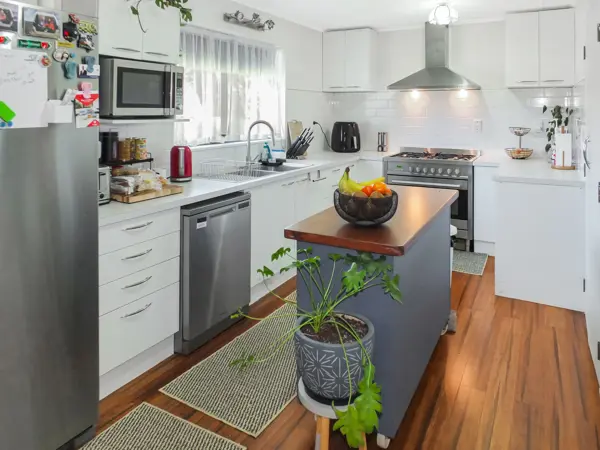32 Russell Street, Foxton, Horowhenua
Buyers $649,000+
3
2
2






+28
Harnessing the power of the sun
If energy conservation, low power bills, growing plants, space for pets or gardens and security are the must-haves for your next home, then take a listen to this: 20 solar panels, 5 kw inverter, 15 kw battery for storage, gas infinity on bottles, CCTV cameras with monitor, auto front gate, low-maintenance brick and tile profile, large covered patio and a fish pond complete with fish. And on the subject of plants, if you want 500 succulent plants, we could probably accommodate that as well, as the current owners really like their succulents but can't take them with them. The shade house and shelving are all set up and ready to go. The kitchen is new, as are the main bathroom, ensuite, laundry, laminate flooring, the master bedroom, walk-in wardrobe (ex bedroom) and ensuite, which are spacious with room to boot. Situated on a 2023 m2 (approx.) section, just 1 m2 off a half acre space won't be an issue. There's a garage, large workshop with a separate office. The RV has just been reviewed and updated to CV $655,000, LV $325,000 excluding the solar system.
Chattels
32 Russell Street, Foxton, Horowhenua
Web ID
FTU193200
Floor area
130m2
Land area
2,023m2
District rates
$4,289.15pa
Regional rates
$493.77pa
LV
$325,000
RV
$655,000
3
2
2
Buyers $649,000+
View by appointment
Contact






































