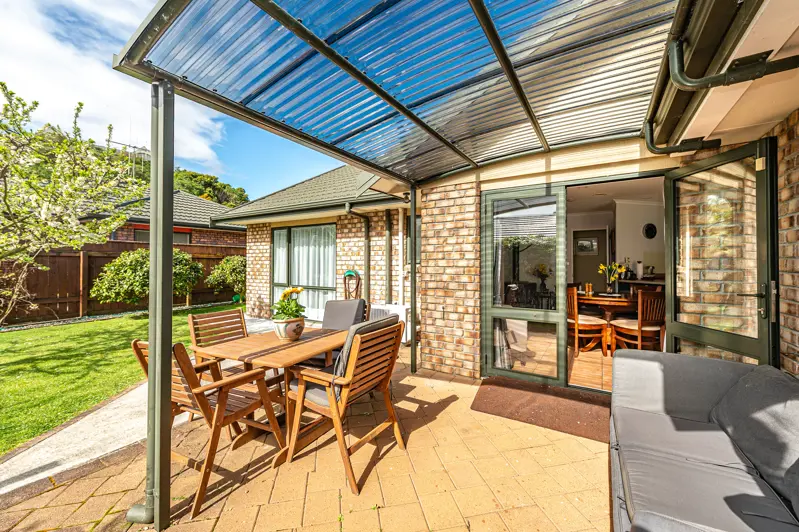74 Peakes Road, Springvale, Whanganui
Buyers $699,000+
3
2
2






+20
Welcome home!
Whether you’re downsizing to make life easier or simply looking for an attractive, easy-care property in the right location, you’ll feel right at home at 74 Peakes Road. Let’s start with the open well-appointed kitchen having plenty of storage and bench space. The lounge and dining areas get the best of natural light and warmth from the sun, as does the private, covered patio off the living rooms - the perfect private outdoor space for relaxing with your favourite beverage and a good book close at hand. With three spacious bedrooms, en suite and family bathroom, you won’t need to compromise on the space you want for hobbies, storage or guests. Full insulation, double glazing throughout and the instant, easy comfort of two newer heat pumps will keep you warm and cosy all year round. The home also features original gas heater and a heat transfer system, plus a water softener. You’ll also appreciate the hard-wearing, easy care tiled floors in the kitchen and bathrooms, good carpets in the living and bedrooms, and neutral modern decor. The internal access double garage has been thoughtfully designed to accommodate two good sized vehicles, generous extra storage and laundry workstation with plenty of space for chest freezer and dryer. The attractively fenced and landscaped grounds give the property fabulous street appeal and there's plenty of safe and secure backyard space for pets. The gardens feature lemon, plum and apple trees and a variety of ornamentals. Walking, cycling or driving you’re handy to St Johns Hill attractions, and a short drive into the central city. Make your next move an easy one. There’s no need to compromise on location, features, space or quality – it’s all here waiting for you at 74 Peakes Road. Contact your Property Brokers salesperson now or take advantage of the Open Homes.
Chattels
74 Peakes Road, Springvale, Whanganui
Web ID
WGU211784
Floor area
152m2
Land area
424m2
District rates
$3,973.41pa
Regional rates
$527.60pa
LV
$200,000
RV
$620,000
3
2
2
Buyers $699,000+
Upcoming open home(s)
Contact





























