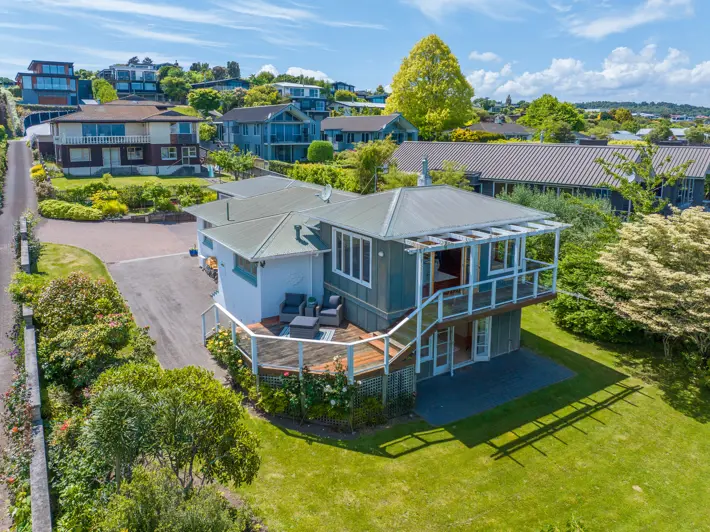29 Ngauruhoe Street, Hilltop, Taupo
price TBC
3
2
2



Prized position, packed with potential
This substantial property must be sold, so act now and race to secure your potential new home in this highly-prized neighbourhood. Perfect for families, holiday-makers, renovators or savvy investors, this opportunity-filled abode demands your attention. Positioned down a private right of way, large established grounds provide the canvas for this ready-to-polish masterpiece. Enjoying great sun, with wide views across the lake to the mountains, this home has space, comfort, and great potential. Offering three generous bedrooms (master with ensuite), a study nook and open plan living areas, there's also a flexi-room with so many options and a double garage with internal access for convenience and storage. With plenty of room to park the boat, campervan or whatever else you need, you'll certainly appreciate the spacious 1131m2 section. Take the kids for a dip in the lake or a run on Taharepa Reserve - both are just moments away. Make no mistake, this is blue chip Taupo real estate. The family have given very clear instructions: this is part of a deceased estate and must be sold. So don't miss out on this unique chance, get in touch today to arrange your private viewing - tomorrow may be too late!
Chattels
29 Ngauruhoe Street, Hilltop, Taupo
Web ID
TPU192851
Floor area
200m2
Land area
1,131m2
LV
$810,000
RV
$1,470,000
3
2
2
price TBC
View by appointment
Contact






