101 Clevely Line, Bunnythorpe, Manawatu
By Negotiation
4
2
2
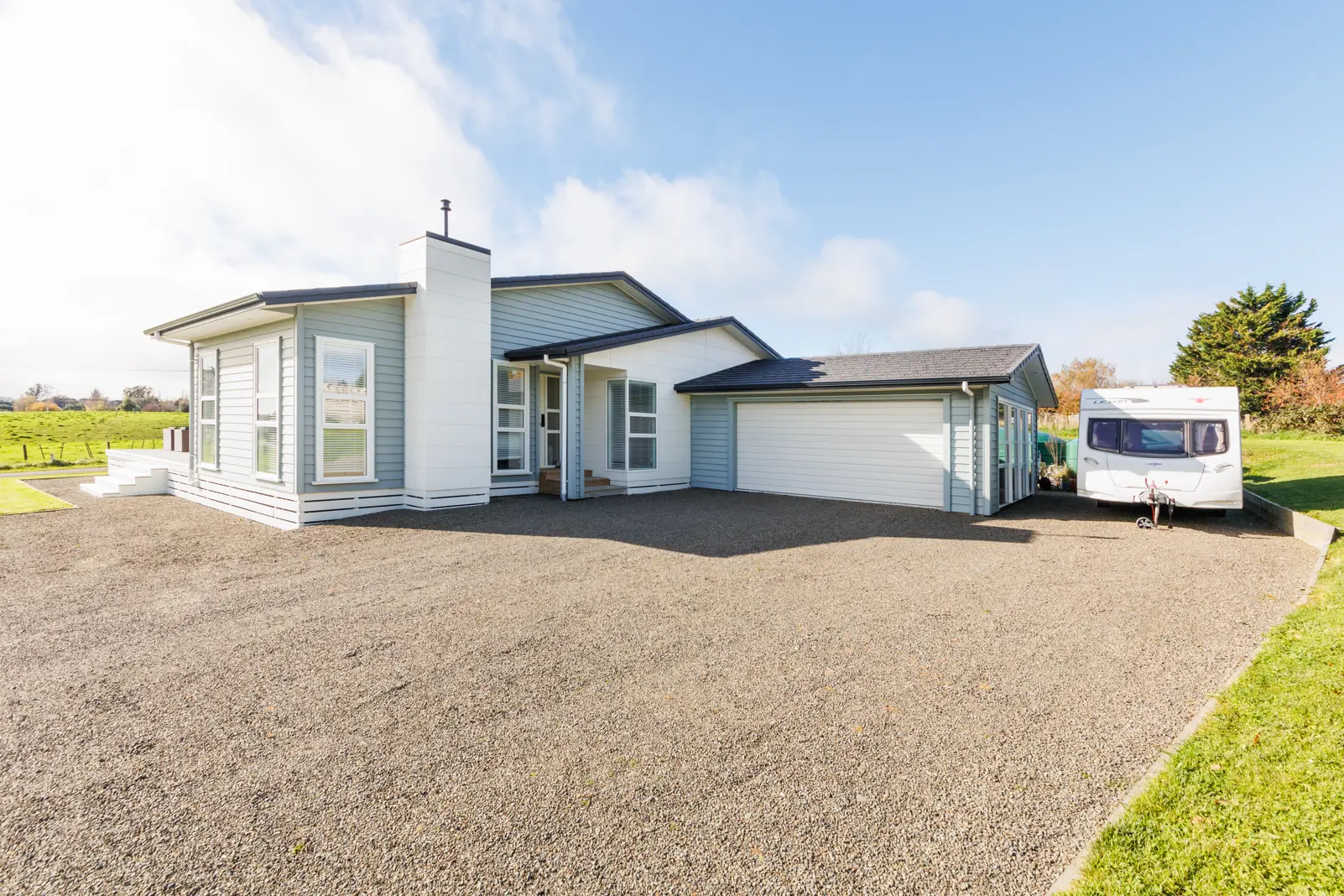
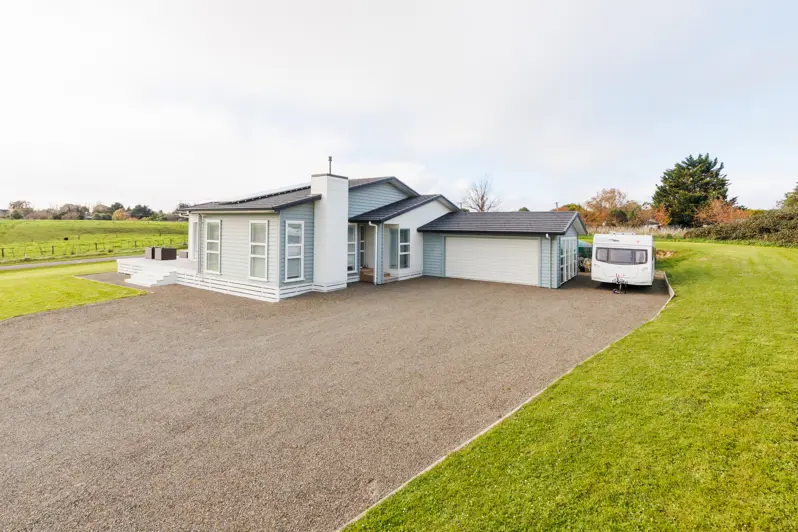
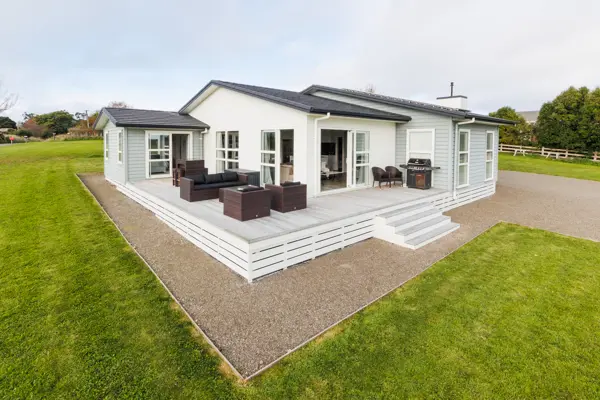
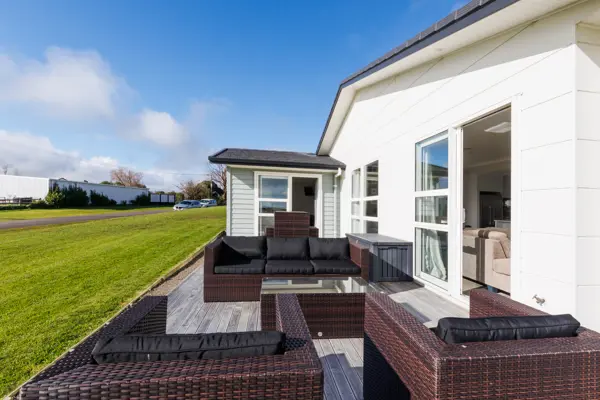
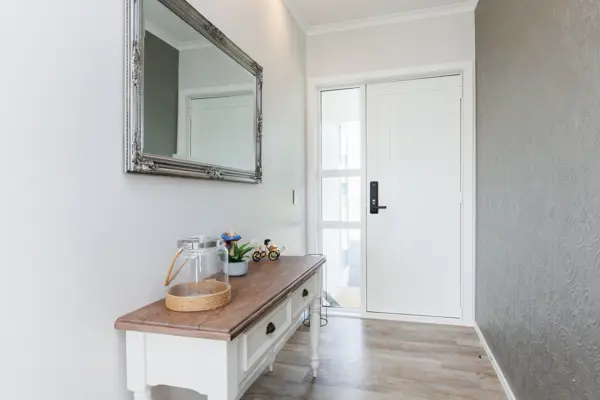
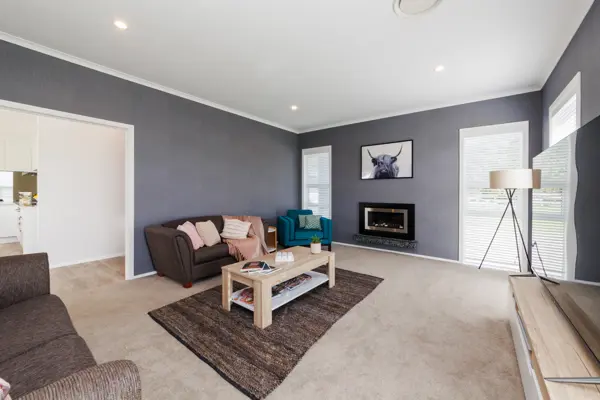
+17
Space for all the family
This beautifully elevated four-bedroom home ticks all the boxes. Open plan kitchen and dining with its large scullery and a family room leading onto a north-facing deck. A bonus formal living area that can be closed off should you desire that separate space. Master Bedroom has a walk-in robe and ensuite with the additional three bedrooms utilizing the main bathroom. Separate laundry and a double internal garage. This property was built as a show home, so it has lots of extras to offer. Ring us for your personal viewing today.
Chattels
101 Clevely Line, Bunnythorpe, Manawatu
Web ID
ASU164493
Floor area
231m2
Land area
5,322m2
District rates
$1,460.20pa
Regional rates
$509.26pa
LV
$450,000
RV
$1,155,000
4
2
2
By Negotiation
View by appointment
Contact


























