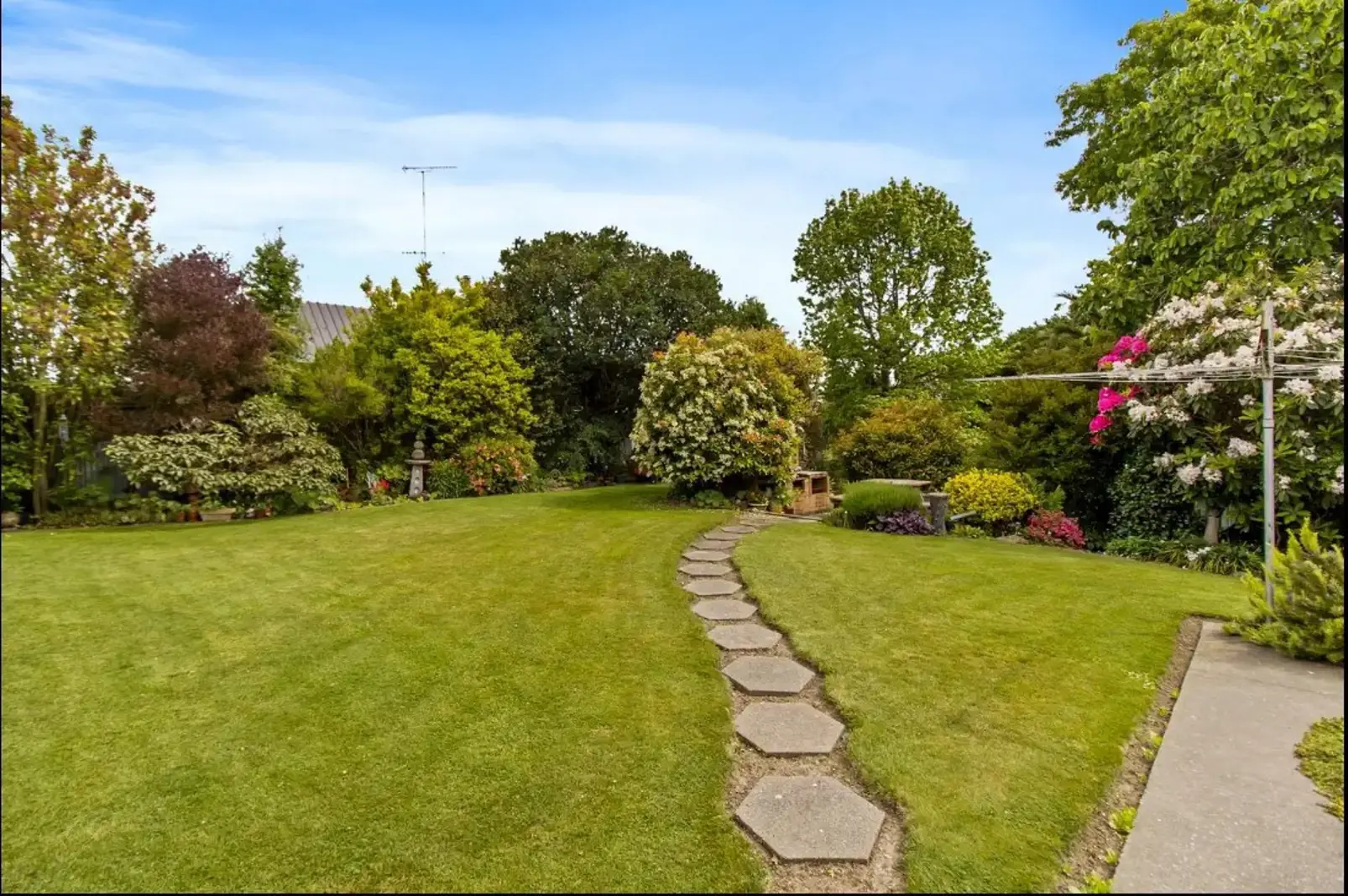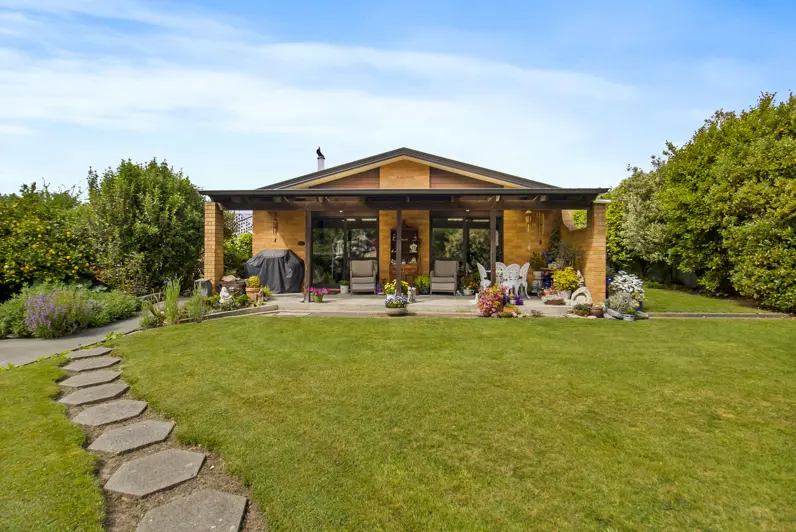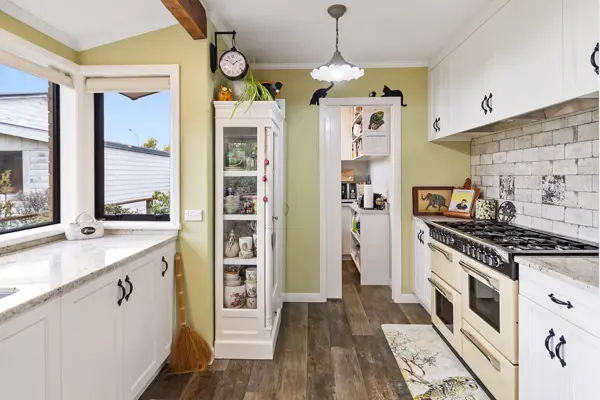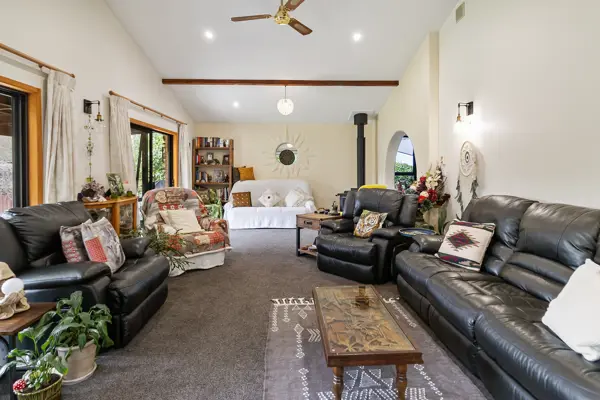14 And 18 Bridge Street, Temuka, Timaru
$818,000
3
1
1






+20
A rare find
Where to start! Nestled away from the hustle and bustle of a busy life this delightful property has so much to offer you and your family if you are looking for a spacious, well presented property with many thoughtfully planned features including double glazing and a stunning kitchen with a walk-in butler's pantry. Your family will enjoy the choice of 3 or 4 bedrooms, one could easily be a home theatre/movie room. The really generous size lounge opens out onto two patios, west and north facing, ideal for entertaining or chilling out. There is even an office/hobbies room for some quiet time. The location is lovely, sought after quiet cul-de-sac situated just a small walk from the golf club, there is an abundance of stunning shrubs and colourful flowers creating a backdrop for the private garden where you can feed the ducks from your own lawn. You may need to take advantage of the double section if you are planning on a tiny home on site to house your extended family. There is just so much to enjoy here but you need to make an appointment to come and experience this vibrant home yourself as a drive by wont do it justice, seeing is believing.
Chattels
14 And 18 Bridge Street, Temuka, Timaru
Web ID
TMU197524
Floor area
180m2
Land area
1,488m2
District rates
$4662.91pa
LV
$370,000
RV
$895,000
3
1
1
$818,000
View by appointment
Contact






























